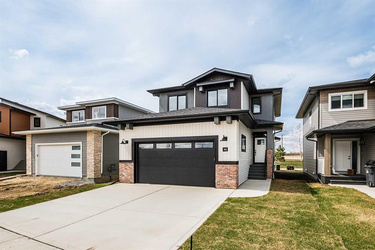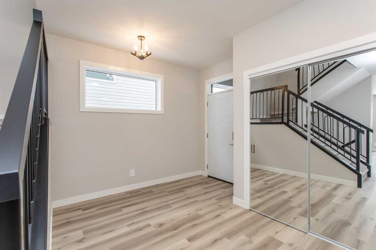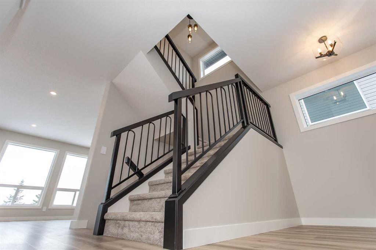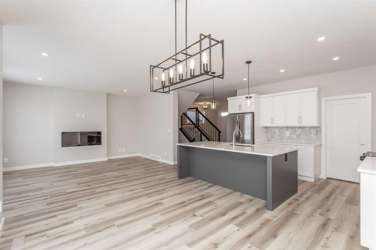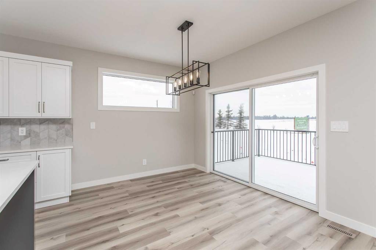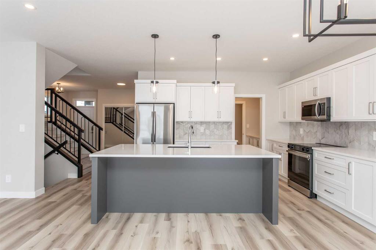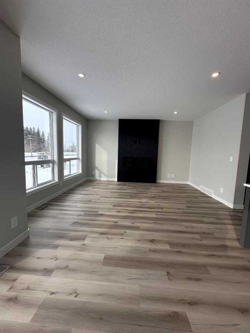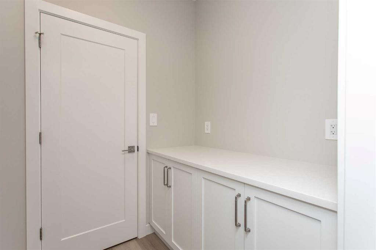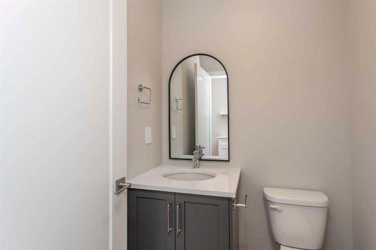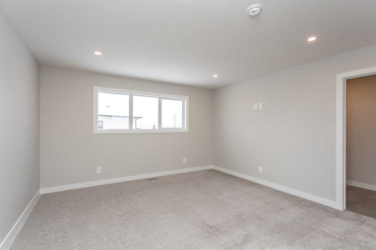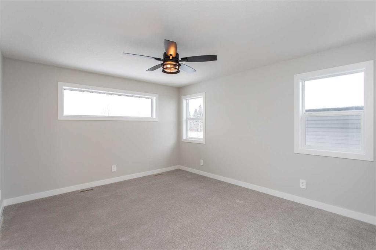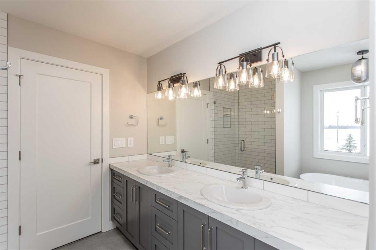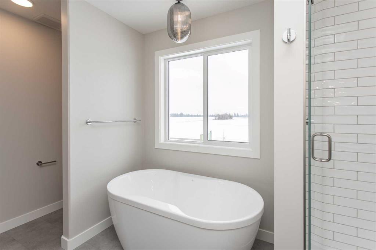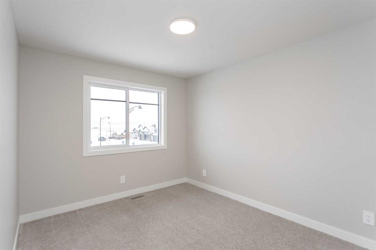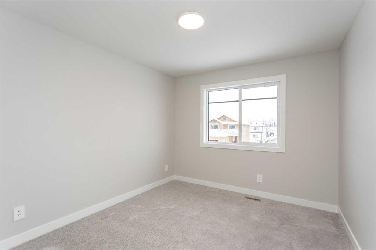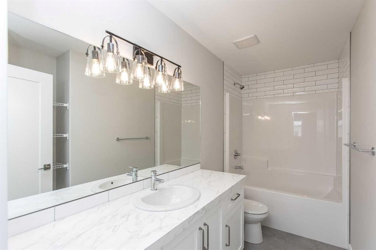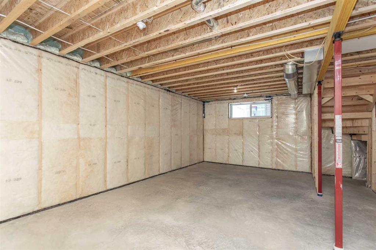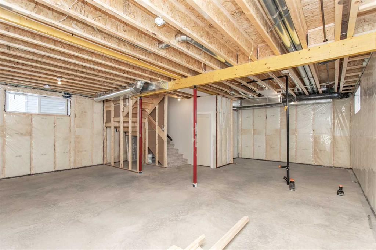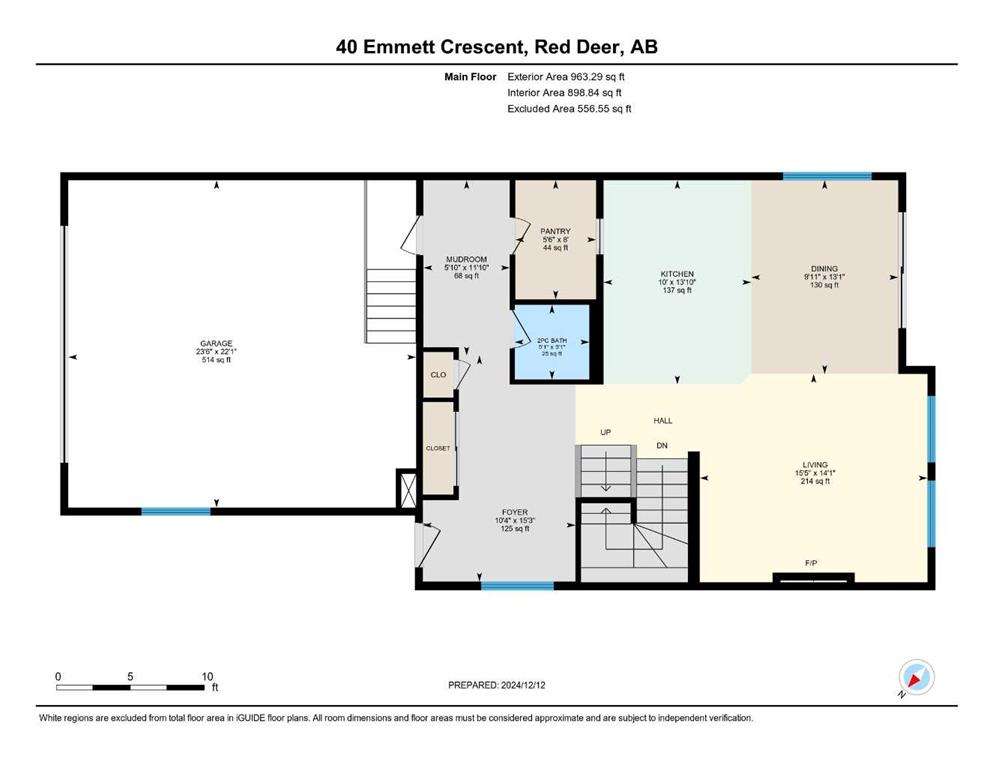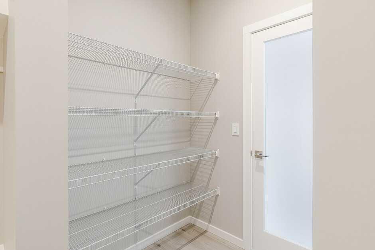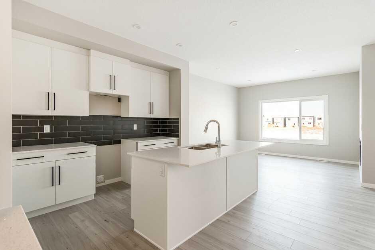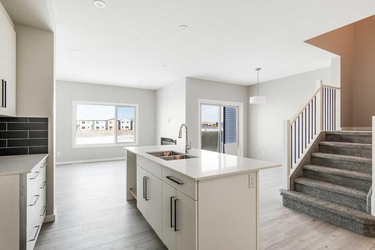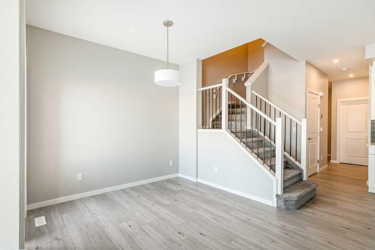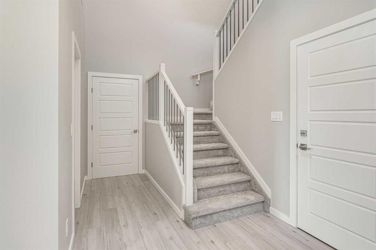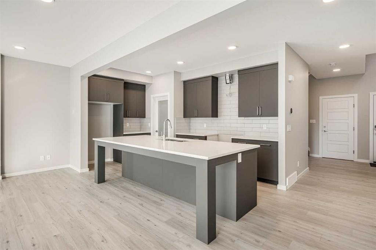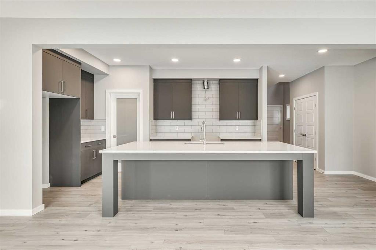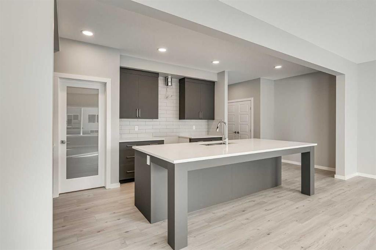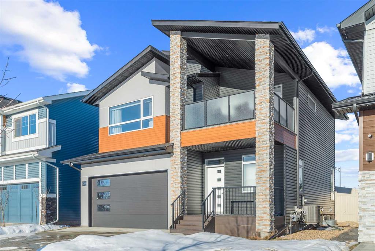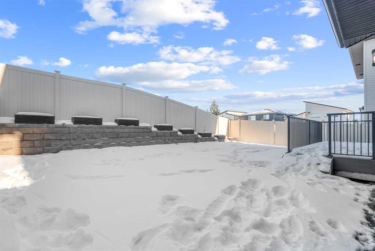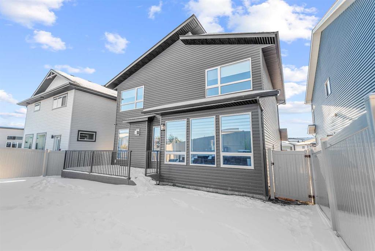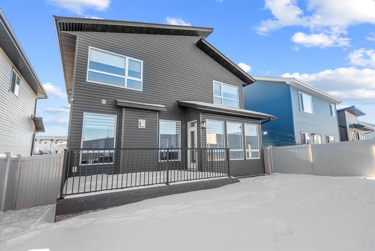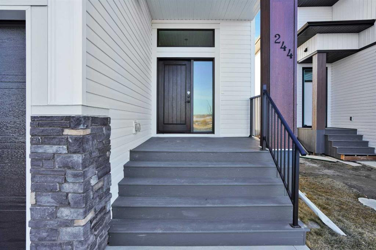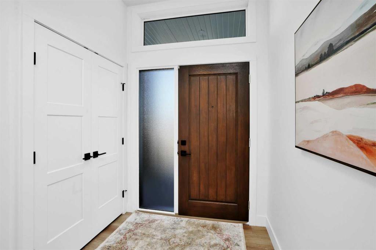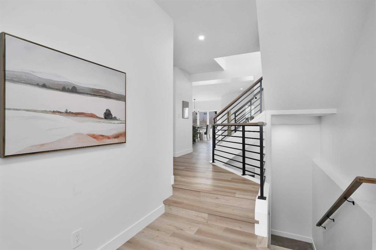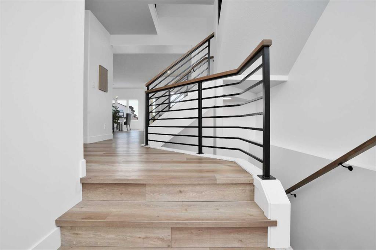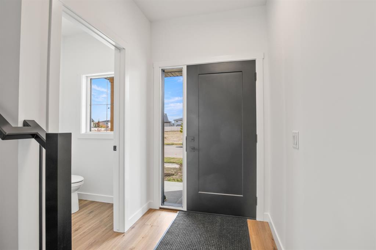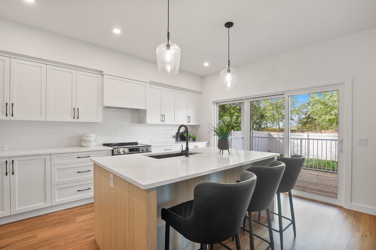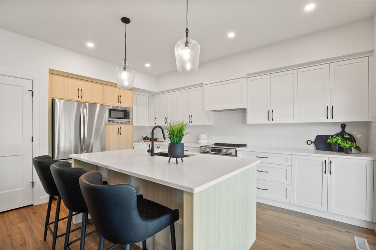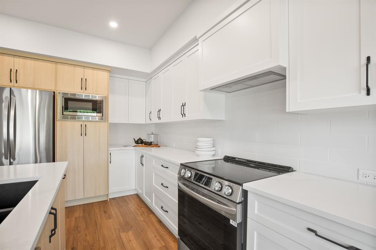

40 Emmett Crescent
Red Deer
Update on 2023-07-04 10:05:04 AM
$ 689,900
3
BEDROOMS
2 + 1
BATHROOMS
2036
SQUARE FEET
2024
YEAR BUILT
A brand new Larkaun Homes two storey in Evergreen! The curb appeal is accented by the board & baton accents, brick features & composite front porch. The large front entryway has a window and luxury vinyl plank flooring that runs through the main floor. There is a 2 piece bathroom with quartz countertops. 2 toned encased soft close kitchen cabinets are complemented by quartz countertops, crown moldings, full tile backsplash, a garbage pull out drawer, a sil granite sink, a large island, stainless steel appliances & a walkthrough butler's pantry to the back entryway that features built in storage cabinets (charging station), shelves and a bench with hooks above. The eating area has a window and patio doors out to the back deck. You will enjoy the electric fireplace in the living room. Follow the trendy metal railing up to the second floor. The primary bedroom features a walk-in closet and a 5 piece ensuite with luxury vinyl grouted tile, double sinks, a custom glass/tile shower, a freestanding tub & a window. There are 2 additional nice sized bedrooms (one with a walk in closet), a 4 piece bathroom with an extended vanity & a bonus room. You'll appreciate the convenience of the upper floor laundry that has a drain and a folding counter. The basement is ready for your development with rough in underfloor heat and rough in for a bathroom. Evergreen HOA is $100/year and includes the upkeep of the green areas within the area.
| COMMUNITY | Evergreen |
| TYPE | Residential |
| STYLE | TSTOR |
| YEAR BUILT | 2024 |
| SQUARE FOOTAGE | 2036.0 |
| BEDROOMS | 3 |
| BATHROOMS | 3 |
| BASEMENT | Full Basement, UFinished |
| FEATURES |
| GARAGE | Yes |
| PARKING | DBAttached, Insulated |
| ROOF | Asphalt Shingle |
| LOT SQFT | 390 |
| ROOMS | DIMENSIONS (m) | LEVEL |
|---|---|---|
| Master Bedroom | 3.71 x 4.22 | Upper |
| Second Bedroom | 2.95 x 4.27 | Upper |
| Third Bedroom | 3.05 x 3.94 | Upper |
| Dining Room | 3.99 x 3.02 | Main |
| Family Room | ||
| Kitchen | 4.22 x 3.05 | Main |
| Living Room | 4.29 x 4.70 | Main |
INTERIOR
None, High Efficiency, In Floor Roughed-In, Forced Air, Natural Gas, Electric, Living Room
EXTERIOR
Back Lane
Broker
Century 21 Maximum
Agent

